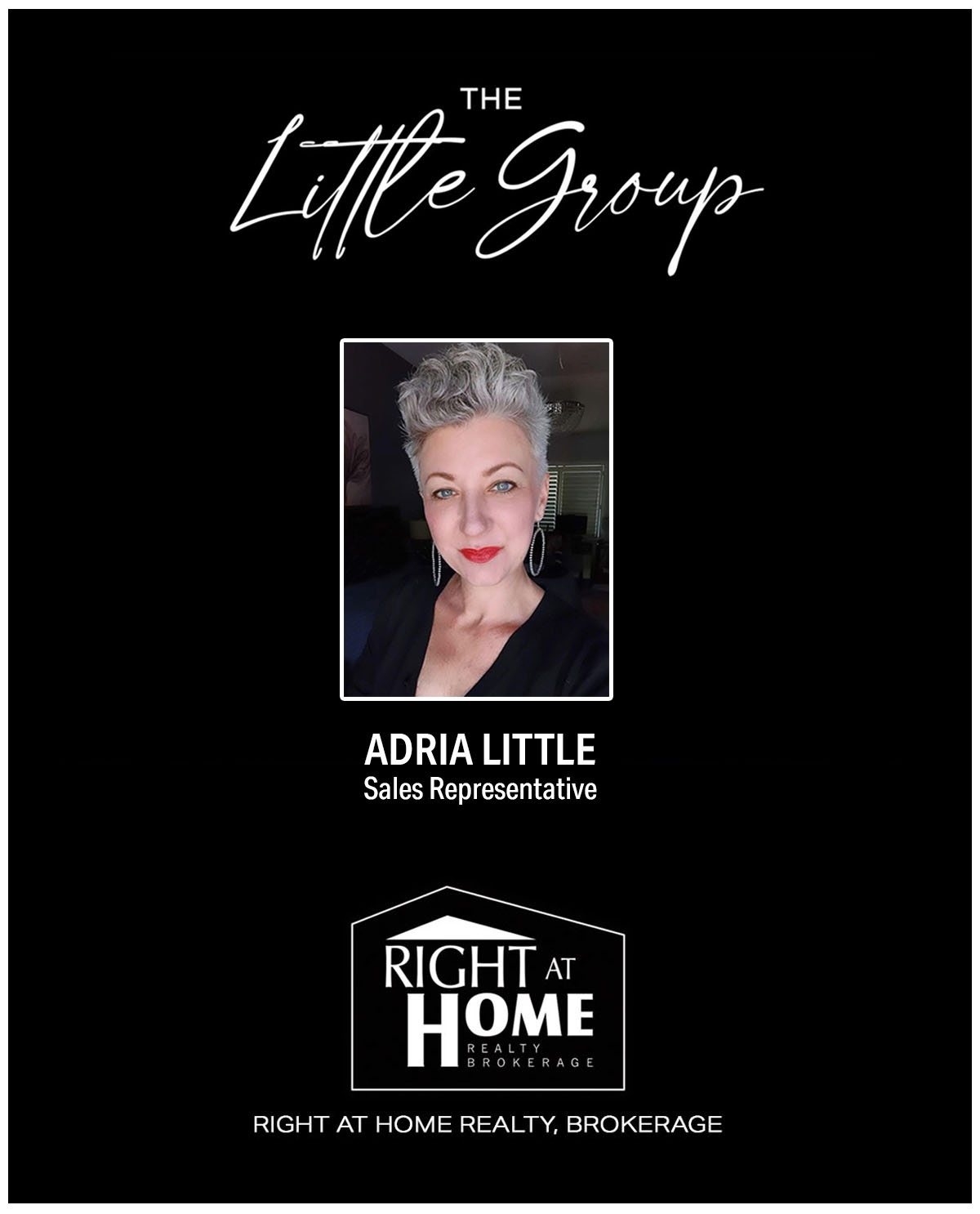4 Bedroom
4 Bathroom
Fireplace
Central Air Conditioning
Forced Air
$3,400 Monthly
ENTIRE PROPERTY. This is a SPACIOUS 3 Bedroom + 4 Bathroom + 3 Parking Spot Home + Finished Basement + a Private Backyard. This detached 2-storey home offers 18-foot Ceilings In The Living Room, Dining room, Family Room and a Breakfast area. The kitchen includes all stainless steel appliances and quartz countertops. On the second floor, you have a Primary bedroom with a walk-in closet and a 5-piece ensuite bathroom. On the second floor, you have Two additional bedrooms and a bathroom for your family. The finished basement is equipped with a Den, large recreational area, and a 3-piece bathroom. This home also has it's own laundry room. The backyard includes a large deck for you to host Backyard BBQs in the summer and a garden for you to grow your own vegetables. (id:61203)
Property Details
|
MLS® Number
|
E12040017 |
|
Property Type
|
Single Family |
|
Community Name
|
Northwest Ajax |
|
Features
|
In Suite Laundry |
|
Parking Space Total
|
3 |
Building
|
Bathroom Total
|
4 |
|
Bedrooms Above Ground
|
3 |
|
Bedrooms Below Ground
|
1 |
|
Bedrooms Total
|
4 |
|
Appliances
|
Water Heater, Water Meter |
|
Basement Development
|
Finished |
|
Basement Type
|
N/a (finished) |
|
Construction Style Attachment
|
Detached |
|
Cooling Type
|
Central Air Conditioning |
|
Exterior Finish
|
Brick |
|
Fireplace Present
|
Yes |
|
Flooring Type
|
Hardwood, Ceramic |
|
Foundation Type
|
Concrete |
|
Half Bath Total
|
1 |
|
Heating Fuel
|
Natural Gas |
|
Heating Type
|
Forced Air |
|
Stories Total
|
2 |
|
Type
|
House |
|
Utility Water
|
Municipal Water |
Parking
Land
|
Acreage
|
No |
|
Sewer
|
Sanitary Sewer |
|
Size Depth
|
91 Ft ,1 In |
|
Size Frontage
|
38 Ft ,3 In |
|
Size Irregular
|
38.26 X 91.12 Ft |
|
Size Total Text
|
38.26 X 91.12 Ft |
Rooms
| Level |
Type |
Length |
Width |
Dimensions |
|
Second Level |
Primary Bedroom |
5.2 m |
3.8 m |
5.2 m x 3.8 m |
|
Second Level |
Bedroom 2 |
3.7 m |
3.08 m |
3.7 m x 3.08 m |
|
Second Level |
Bedroom 3 |
3.39 m |
3.08 m |
3.39 m x 3.08 m |
|
Basement |
Recreational, Games Room |
6.16 m |
3.65 m |
6.16 m x 3.65 m |
|
Main Level |
Living Room |
4.03 m |
3.4 m |
4.03 m x 3.4 m |
|
Main Level |
Dining Room |
3.7 m |
3.4 m |
3.7 m x 3.4 m |
|
Main Level |
Kitchen |
4.65 m |
3.42 m |
4.65 m x 3.42 m |
|
Main Level |
Family Room |
4.65 m |
3.7 m |
4.65 m x 3.7 m |
Utilities
|
Cable
|
Available |
|
Sewer
|
Available |
https://www.realtor.ca/real-estate/28070014/121-mcsweeney-crescent-ajax-northwest-ajax-northwest-ajax
