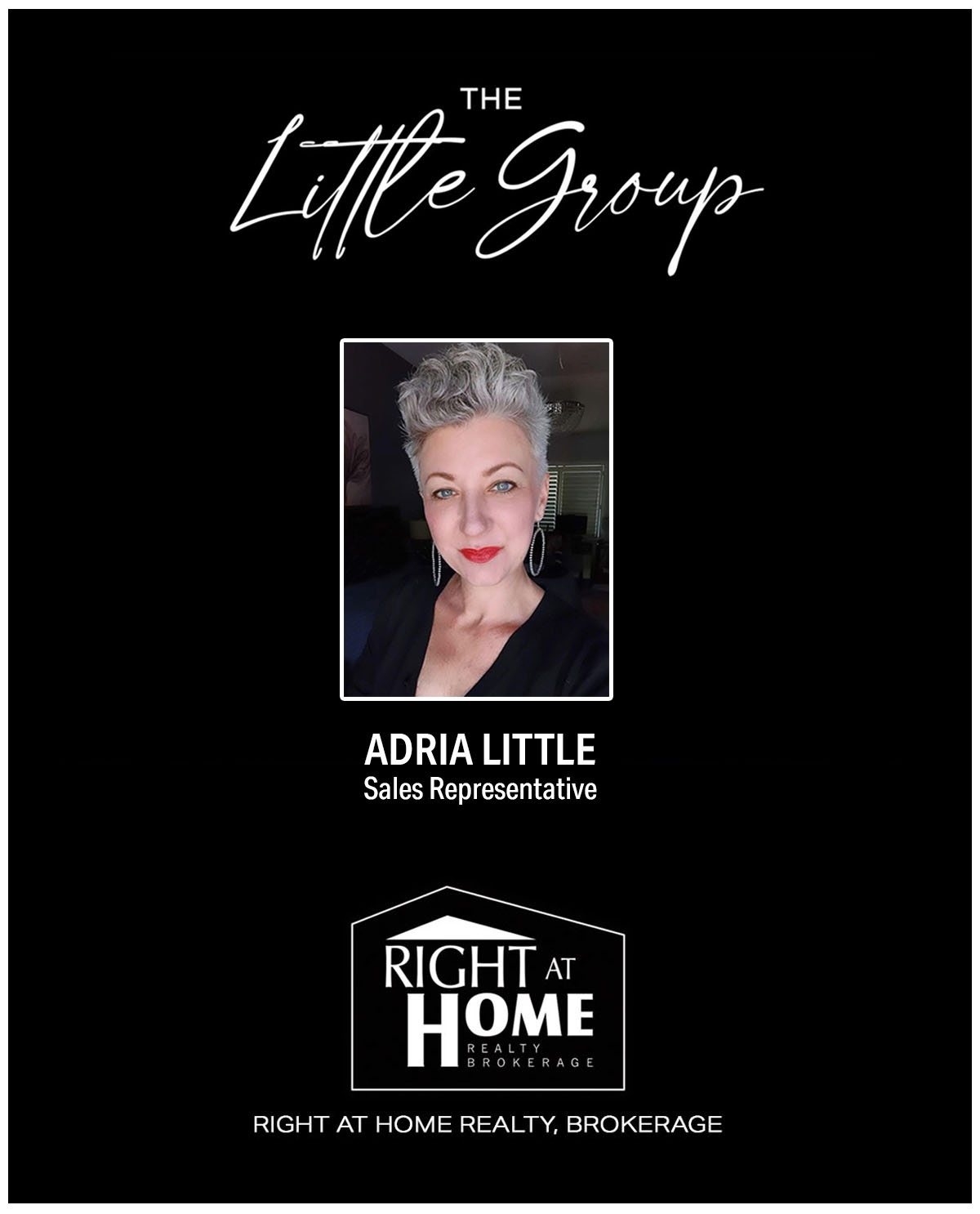
Maintenance, Heat, Electricity, Water, Common Area Maintenance, Insurance, Parking
$1,753.18 MonthlyMove in Ready! Freshly Painted. Almost *2,000 sq ft: (1,954 per MPAC). Main Floor of this unit features a Sliding door Walkout to Terrace (400 sq ft.: 39.5'x10.5') with exterior garden gate access. Condo Fees include *ALL UTILITIES* & Parking. Very hard to find this Square Footage including 4 bedrooms...in a condo apartment building in Durham Region. Also rare: 2 bedrooms face East/2 bedrooms face West. Second floor also features an additional sitting area (open concept family room) and ensuite laundry. 2 Washrooms. Appliances included. Backs onto Walking trail with Trail acess to Lakeview Park Beach and new Ed Broadbent Park. Short walk to planned Go Train terminal; low traffic street; Lots of windows; a minute to Hwy 401; close to Oshawa Centre, Public transit bus routes, and current Oshawa Go Station. This building is accessible (ramped entry), and the unit features a chairlift. (id:61203)
| MLS® Number | E12058574 |
| Property Type | Single Family |
| Community Name | Central |
| Amenities Near By | Public Transit, Park, Schools |
| Community Features | Pet Restrictions |
| Features | Level Lot, Wooded Area, Ravine, Carpet Free, In Suite Laundry |
| Parking Space Total | 1 |
| Structure | Patio(s) |
| Bathroom Total | 2 |
| Bedrooms Above Ground | 4 |
| Bedrooms Total | 4 |
| Age | 31 To 50 Years |
| Amenities | Visitor Parking, Separate Heating Controls, Storage - Locker |
| Appliances | Dishwasher, Dryer, Microwave, Stove, Washer, Window Coverings, Refrigerator |
| Exterior Finish | Concrete |
| Fire Protection | Controlled Entry, Security System |
| Flooring Type | Laminate, Hardwood |
| Half Bath Total | 1 |
| Heating Fuel | Electric |
| Heating Type | Baseboard Heaters |
| Size Interior | 1,800 - 1,999 Ft2 |
| Type | Apartment |
| Underground | |
| Garage |
| Acreage | No |
| Land Amenities | Public Transit, Park, Schools |
| Landscape Features | Landscaped |
| Level | Type | Length | Width | Dimensions |
|---|---|---|---|---|
| Upper Level | Family Room | 4.29 m | 3.13 m | 4.29 m x 3.13 m |
| Upper Level | Primary Bedroom | 5.05 m | 3.04 m | 5.05 m x 3.04 m |
| Upper Level | Bedroom 2 | 4.44 m | 2.79 m | 4.44 m x 2.79 m |
| Upper Level | Bedroom 3 | 5.2 m | 2.79 m | 5.2 m x 2.79 m |
| Upper Level | Bedroom 4 | 5.21 m | 3.03 m | 5.21 m x 3.03 m |
| Upper Level | Laundry Room | Measurements not available | ||
| Ground Level | Living Room | 6.11 m | 4.94 m | 6.11 m x 4.94 m |
| Ground Level | Dining Room | 5.87 m | 3.52 m | 5.87 m x 3.52 m |
| Ground Level | Kitchen | 4.85 m | 2.97 m | 4.85 m x 2.97 m |
https://www.realtor.ca/real-estate/28113026/110-454-centre-street-s-oshawa-central-central
Contact us for more information
(905) 665-2500
(905) 665-3167
www.rightathomerealty.com/