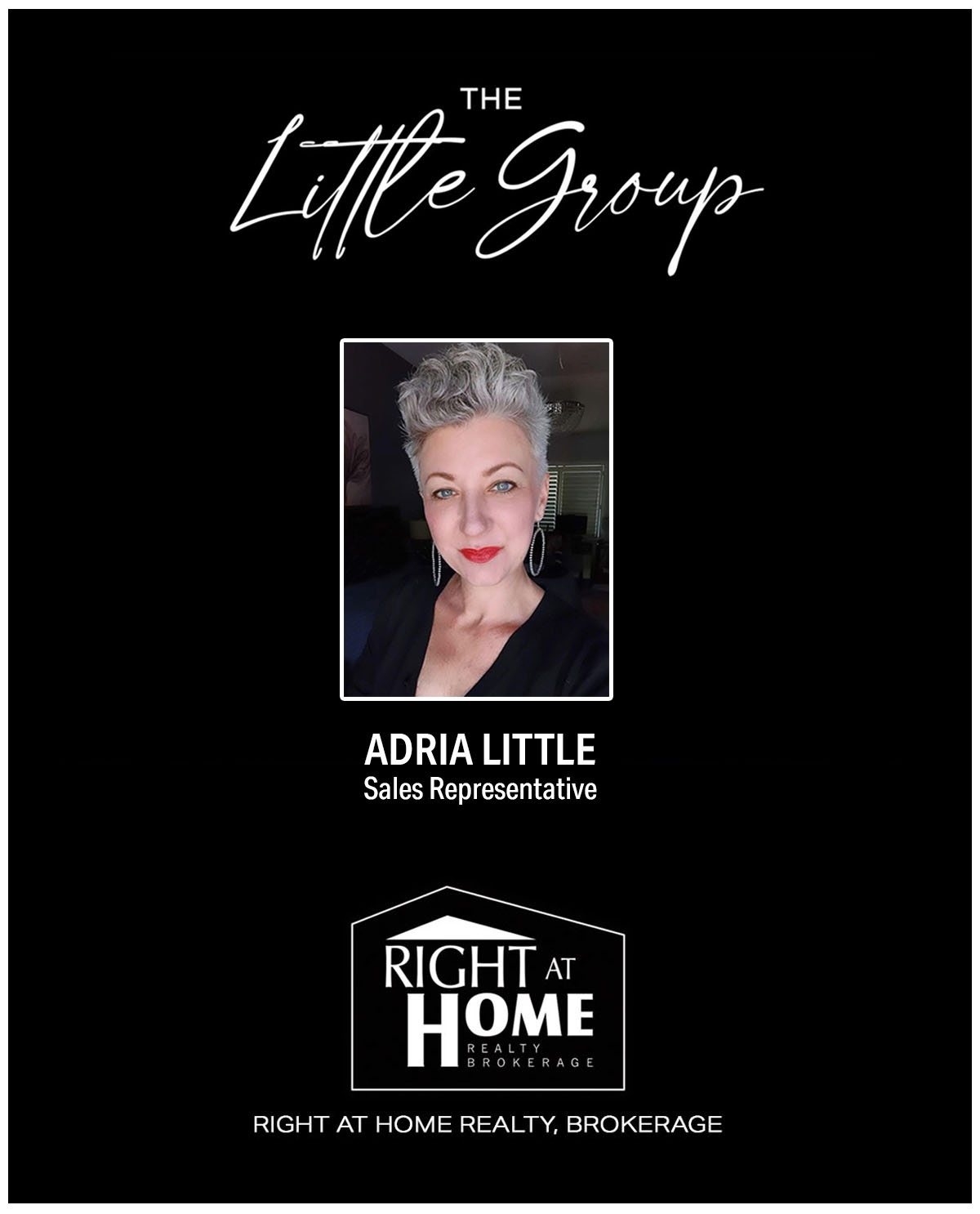
Welcome Home! This 4+1 Centrally Located Charming Home is Situated On A Huge Mature Lot, Walking Distance To Schools, Amenities & Downtown Bowmanville With Easy Access to 401 & 407! This Fantastic Fully Fenced Home Features, Ample Parking/Storage Space, New Stainless Steel Appliances, Renovated 2nd Floor Bath & Potential To Revert Primary Walk In Closet (4th Bedroom) Back To An Office/Nursery And More! The Mudroom/Laundry Is Conveniently Located On Main Floor & You Can Find Tons Of Storage Space Located in Basement Cold Cellar, Detached Garage & Attic With Potential to Make It A Finished Space! Spacious Yard Perfect For Entertaining With A Great Sized Pool (New Liner), Landscaped Patio & A 18x42' Detached Workshop With Hydro & A Heated Loft/Studio Space Above. The Opportunities Are Endless! Don't Miss Out On This Fantastic Home With So Much To Offer! (id:61203)
2:00 pm
Ends at:4:00 pm
| MLS® Number | E12059478 |
| Property Type | Single Family |
| Community Name | Bowmanville |
| Amenities Near By | Hospital, Public Transit, Schools |
| Community Features | Community Centre |
| Features | Level Lot, Irregular Lot Size, Carpet Free, Sump Pump |
| Parking Space Total | 7 |
| Pool Type | Above Ground Pool |
| Structure | Deck, Porch, Shed, Workshop |
| Bathroom Total | 2 |
| Bedrooms Above Ground | 4 |
| Bedrooms Below Ground | 1 |
| Bedrooms Total | 5 |
| Age | 51 To 99 Years |
| Appliances | Dishwasher, Dryer, Microwave, Stove, Washer, Refrigerator |
| Basement Development | Finished |
| Basement Features | Walk Out |
| Basement Type | N/a (finished) |
| Construction Style Attachment | Detached |
| Cooling Type | Central Air Conditioning |
| Exterior Finish | Aluminum Siding, Stone |
| Flooring Type | Vinyl, Laminate |
| Foundation Type | Poured Concrete |
| Heating Fuel | Natural Gas |
| Heating Type | Forced Air |
| Stories Total | 2 |
| Type | House |
| Utility Water | Municipal Water |
| Detached Garage | |
| Garage |
| Acreage | No |
| Land Amenities | Hospital, Public Transit, Schools |
| Landscape Features | Landscaped |
| Sewer | Sanitary Sewer |
| Size Depth | 140 Ft ,3 In |
| Size Frontage | 55 Ft ,4 In |
| Size Irregular | 55.39 X 140.29 Ft ; 140.29 Deep & 89.95 Wide At Back |
| Size Total Text | 55.39 X 140.29 Ft ; 140.29 Deep & 89.95 Wide At Back |
| Level | Type | Length | Width | Dimensions |
|---|---|---|---|---|
| Second Level | Primary Bedroom | 3.7 m | 3.27 m | 3.7 m x 3.27 m |
| Second Level | Bedroom 2 | 3.9 m | 2.6 m | 3.9 m x 2.6 m |
| Second Level | Bedroom 3 | 3.7 m | 3.4 m | 3.7 m x 3.4 m |
| Second Level | Bedroom 4 | 2.4 m | 2.01 m | 2.4 m x 2.01 m |
| Basement | Bedroom 5 | 2.6 m | 3.3 m | 2.6 m x 3.3 m |
| Basement | Recreational, Games Room | 3.9 m | 7.6 m | 3.9 m x 7.6 m |
| Main Level | Living Room | 3.81 m | 4.06 m | 3.81 m x 4.06 m |
| Main Level | Dining Room | 3.17 m | 3.98 m | 3.17 m x 3.98 m |
| Main Level | Kitchen | 4.7 m | 2.6 m | 4.7 m x 2.6 m |
| Upper Level | Loft | 10 m | 6.7 m | 10 m x 6.7 m |
https://www.realtor.ca/real-estate/28114505/103-liberty-street-n-clarington-bowmanville-bowmanville
Contact us for more information
(905) 665-2500
(905) 665-3167
www.rightathomerealty.com/
(905) 665-2500
(905) 665-3167
www.rightathomerealty.com/